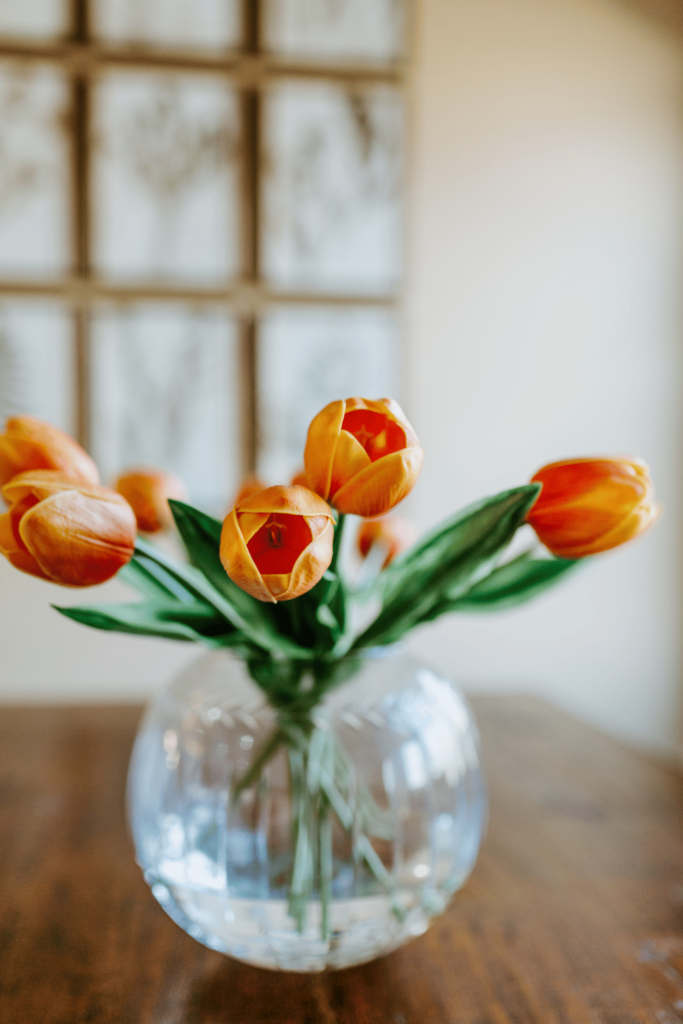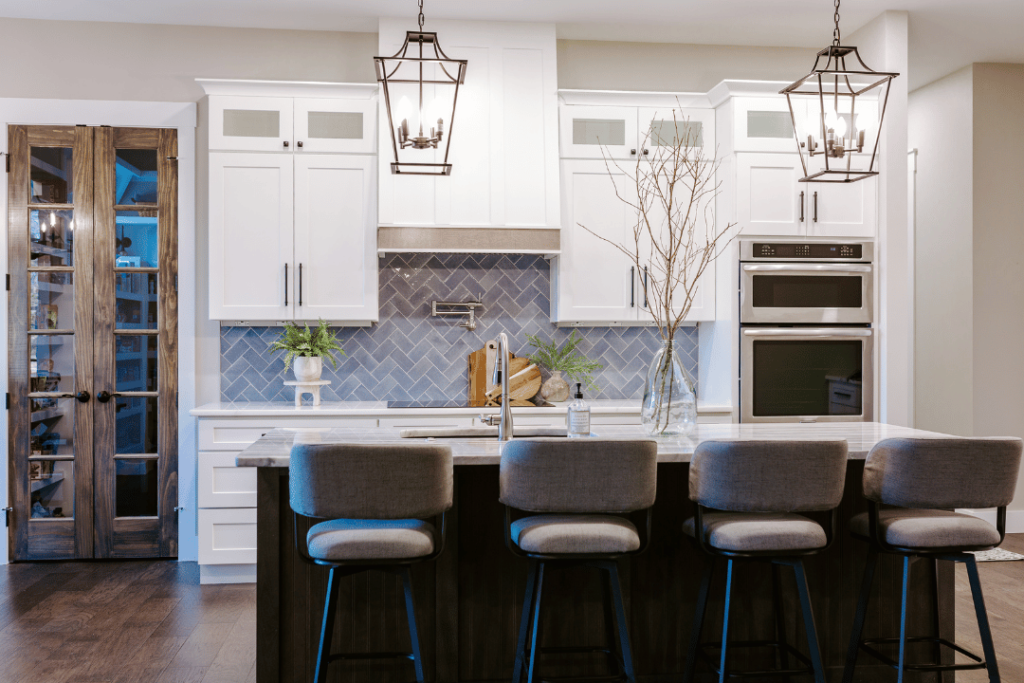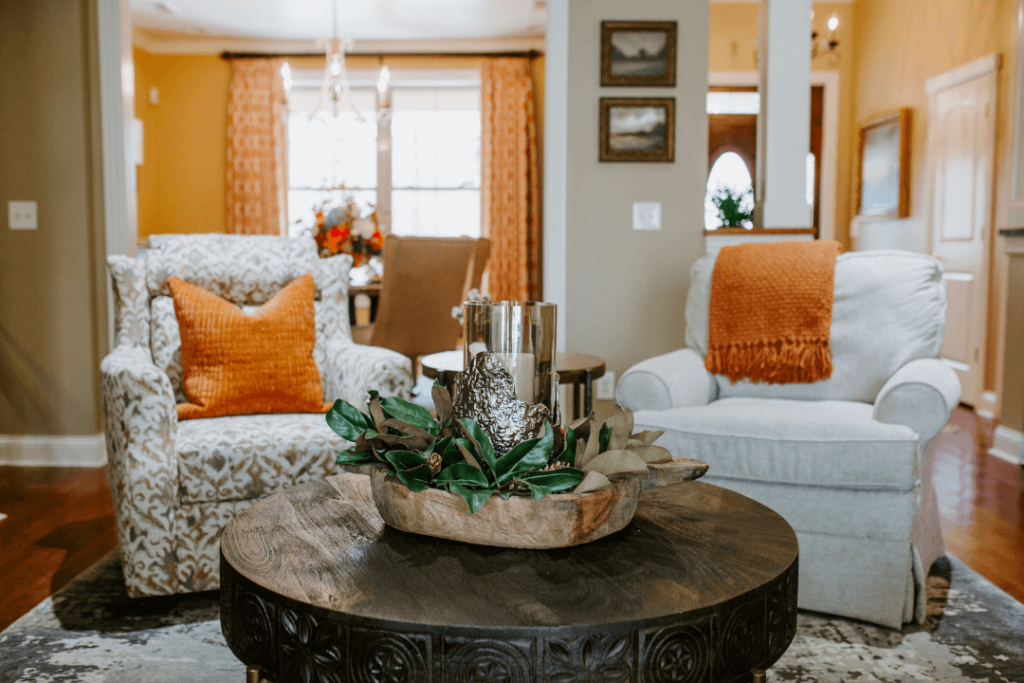Interior design can be exciting, but it can also feel overwhelming, especially if you’re unfamiliar with the process. You might wonder, “How do designers turn my ideas into reality?” or “What can I expect at each stage?” Don’t worry – you’re not alone in these questions!
At Madissen Walker Interiors, we believe that a smooth, transparent process is the key to a stress-free design experience. Today, I’m breaking down every step of our design process so you know exactly what to expect, from the first consultation to the final reveal.
What Happens During the Initial Consultation?
Common Question: “What should I expect from our first meeting?”
The initial consultation is the foundation of our entire design journey together. It’s where we get to know each other and set the stage for the entire project.
Here’s what happens during this step:
- Project Goals: We’ll talk about what you’re hoping to achieve with the project. Are you renovating one room, or designing your entire home? What’s your primary goal—more functionality, style, or both?
- Style Preferences: This is where we dive into your personal taste. I’ll ask for any inspiration images you’ve collected—whether they’re from Pinterest, Instagram, or even just photos of spaces you’ve loved. We’ll go over color schemes, textures, and design themes that speak to you.
- Measurements and Floor Plans: To kick off any project, precise measurements are essential. During this meeting, we’ll take measurements of your space and discuss any existing architectural plans you may have.
This stage is also about building a relationship and making sure we’re aligned on the vision. I want to ensure that I understand your expectations and that you feel confident in the process.
Example: Let’s say you’re renovating your kitchen and want a modern, minimalist look. During our consultation, you might share a few inspirational photos of sleek cabinetry and open shelving. I’ll take note of the elements that resonate with you—perhaps the use of natural materials like wood and stone—and begin conceptualizing a design that incorporates these preferences.
What Goes Into Creating the Design Concept?
Common Question: “How do you turn my ideas into a real design?”
Once we’ve gathered all the information from the initial consultation, it’s time to start turning your vision into reality. The design concept is where the magic starts to happen!
Here’s what goes into creating the concept:
- Moodboards: These are a visual representation of the overall aesthetic we’re aiming for. We curate images of fabrics, colors, textures, and furniture pieces that fit your style and project goals. This helps you visualize the vibe of the space before we dive into specific products.
- Floorplans: We create detailed floorplans that show how everything will fit together in your space. This ensures that all furniture, lighting, and decor items are scaled correctly and that the space is functional.
- Material Selections: Based on your preferences, we begin selecting specific materials—like tile, flooring, and countertops—that complement your design. We focus on balancing aesthetics with durability and practicality, especially in high-traffic areas like kitchens and bathrooms.
This phase is all about exploration and creativity. It’s our opportunity to refine the design direction and ensure that we’re aligned before moving forward to the more detailed phases of the project.
Example: For a client designing a living room, we might create a moodboard that highlights cozy textures like velvet sofas, rustic wooden coffee tables, and soft area rugs. We’ll also include a floorplan showing how the furniture will be arranged to maximize space and functionality.
“The best rooms have something to say about the people who live in them.”
David Hicks
What Will I See in the Design Presentation?
Common Question: “What will the design presentation include?”
The design presentation is one of the most exciting parts of the process. This is where you get to see everything come together—the result of all the ideas and inspiration we’ve discussed.
Here’s what you can expect:
- Detailed Floorplans: We’ll present finalized floorplans that show exactly how your space will be laid out. This includes measurements, furniture placement, and even how lighting will be incorporated into the room.
- Finish and Furnishing Selections: This is where we get into the fun details—cabinet styles, countertop materials, lighting fixtures, and furniture. We’ll present a curated selection of items that fit your style and budget.
- Custom Solutions: If your project requires custom furniture or cabinetry, we’ll present design options for these pieces, ensuring they are tailor-made to fit your space perfectly.
At this point, we’ll discuss any feedback you have. The presentation allows us to make any adjustments before we move forward with ordering materials and scheduling installations.
Example: For a kitchen remodel, the presentation might include a detailed floorplan that shows where each appliance, cabinet, and countertop will go. We’ll also present samples of materials like quartz for the countertops, oak for the cabinetry, and brass fixtures for the hardware. This is your chance to ensure that everything aligns with your vision.
What is the Installation Process Like?
Common Question: “How do you bring the design to life?”
After the design is finalized and all the items have been ordered, it’s time to bring your vision to life! The installation phase is where your dream space starts to take shape.
Here’s what happens:
- Ordering and Tracking: We handle all the logistics of ordering materials and furnishings. We’ll track each item, ensure timely deliveries, and communicate with vendors to make sure everything arrives as expected.
- Coordinating Contractors: If your project involves renovations, we’ll coordinate with contractors, electricians, plumbers, and any other tradespeople required. We’ll be on-site to ensure that everything is installed according to the design plan.
- Final Installation: Once all items are delivered, we’ll arrange and style your furniture, hang artwork, and place decor items to complete the look. This phase includes all the finishing touches that make a space feel personal, such as soft goods, accessories, and lighting.
Installation day is an exciting moment! By the end of this phase, your home will be transformed into the space you’ve always dreamed of.
Example: For a client’s living room renovation, we might install a custom-built shelving unit, arrange the furniture according to the floorplan, and style the space with artwork, throw pillows, and area rugs. The goal is to create a space that feels both functional and aesthetically pleasing.



FAQs About the Our Design Process
How long does the entire process take?
- Furniture only: 3-6 months, depending on project size and furniture availability
Kitchen: 2+ months
Bathroom: 2+ months
Mudroom: 2+ months
New build: depends on size 10+ months
Large renovation: Depends on size and scope 2+ months
Can I be involved in the design process?
- Absolutely! We encourage client involvement and collaboration at every step. While we handle the heavy lifting, your feedback is essential to creating a space that reflects your personality and lifestyle.
What happens if I don’t like something in the design presentation?
- We spend a lot of time in the initial consultation understanding your likes and dislikes, but we know that tastes can evolve. If you don’t love something in the design presentation, we offer one round of revisions as part of our process to make sure everything is perfect before moving forward.
Do I have to purchase all furnishings through you?
- Yes, we handle the procurement of all furnishings and materials to ensure that every item fits the design plan and is of the highest quality. This also allows us to manage the logistics and resolve any issues that arise during ordering and delivery.
Conclusion: Your Dream Home is Closer Than You Think!
The interior design process doesn’t have to be daunting. By breaking it down step by step, we ensure that you’re informed, involved, and excited throughout the entire journey. Whether you’re renovating a single room or designing your dream home from the ground up, we’re here to guide you through every decision—big and small.

0 Comments